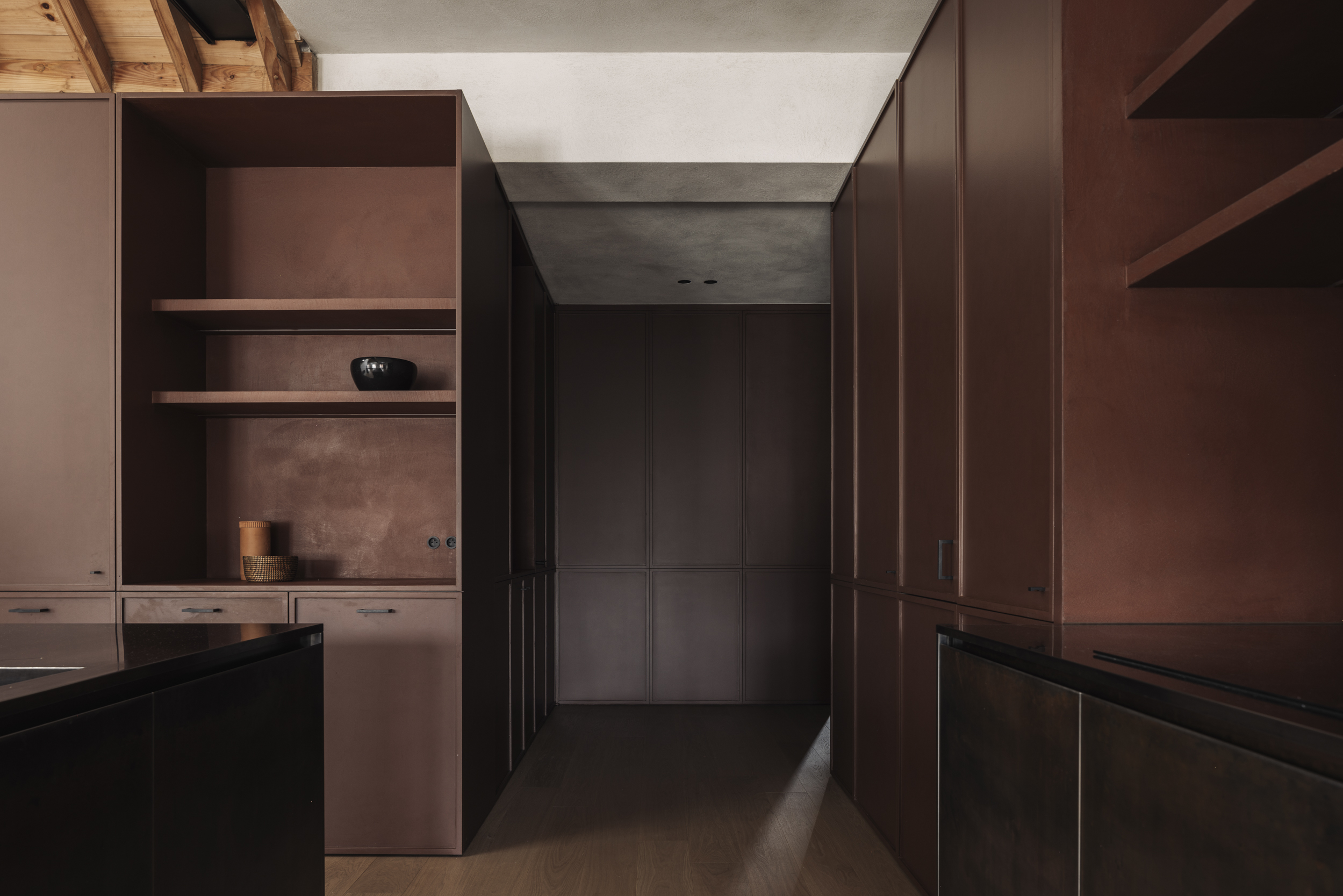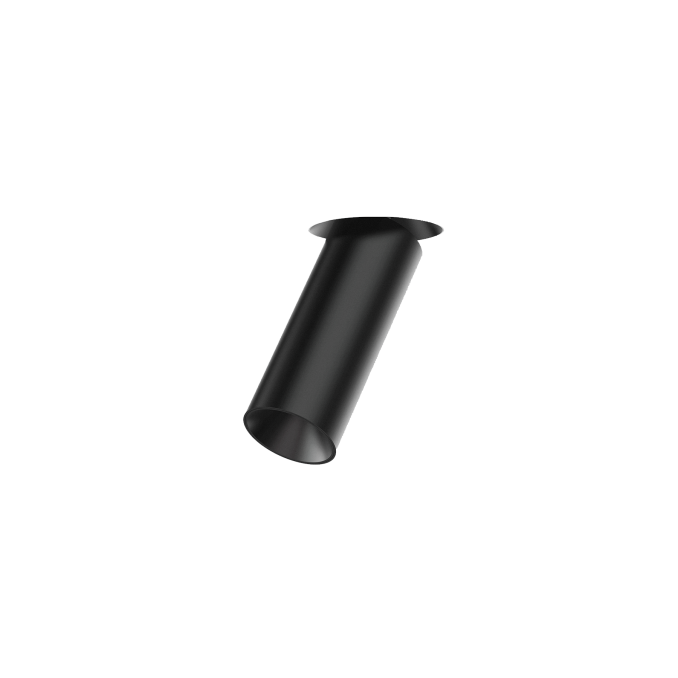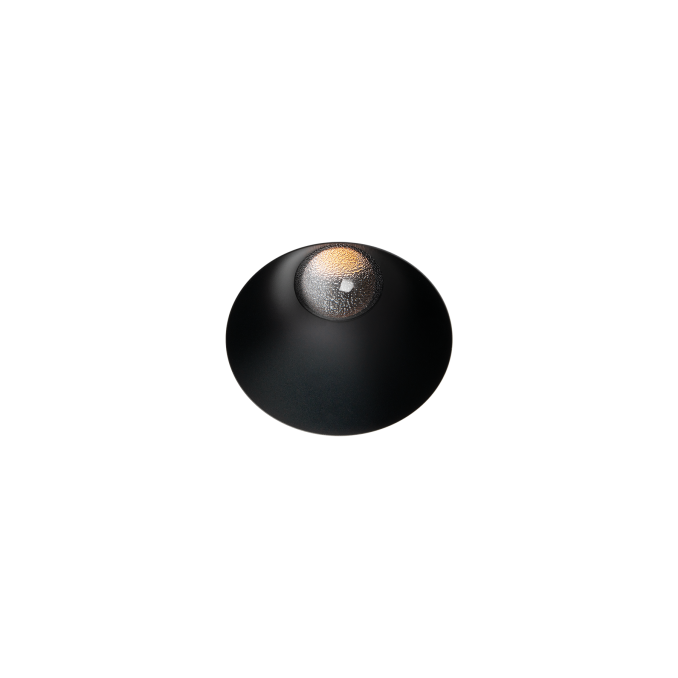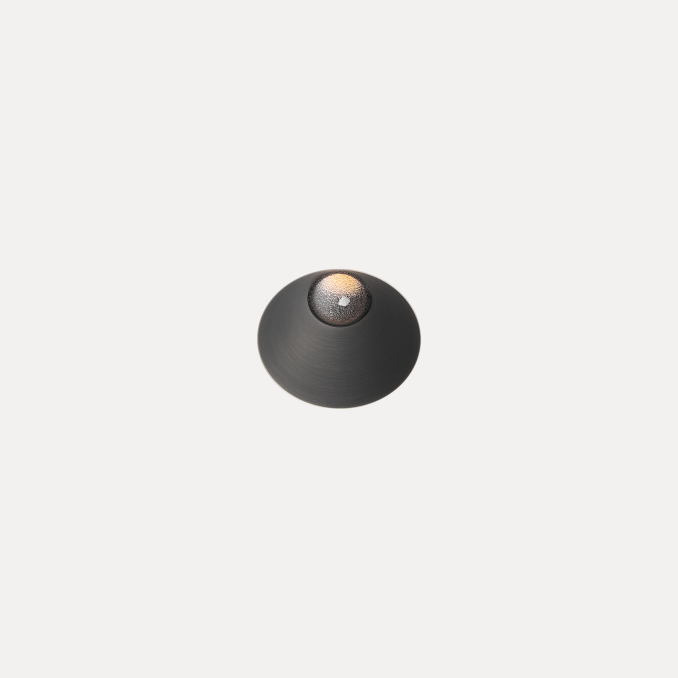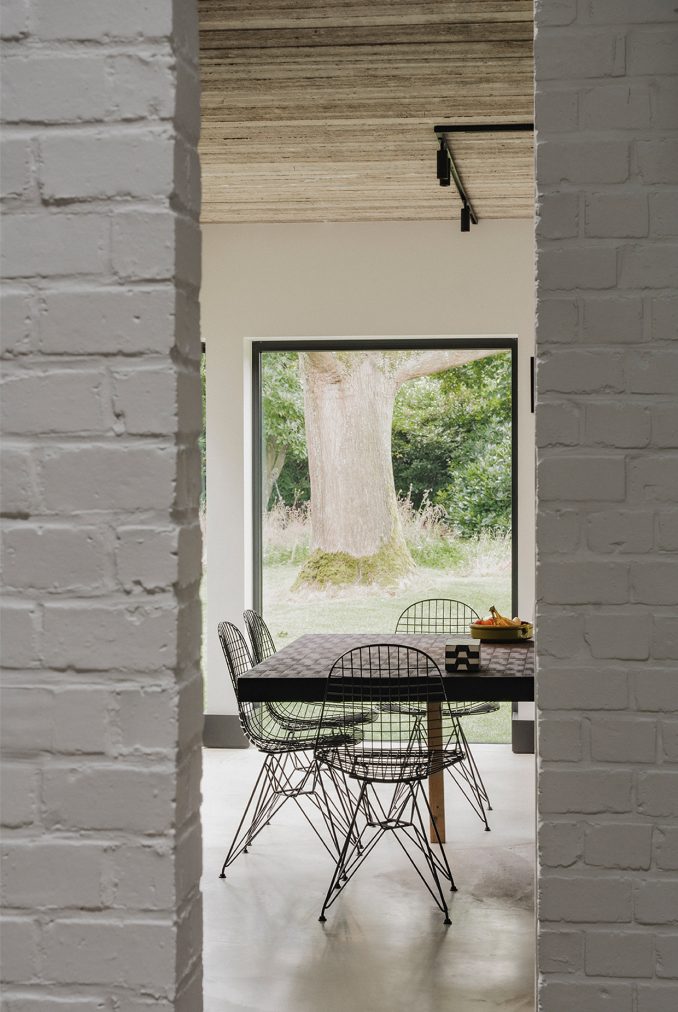DO House by Simon De Burbure
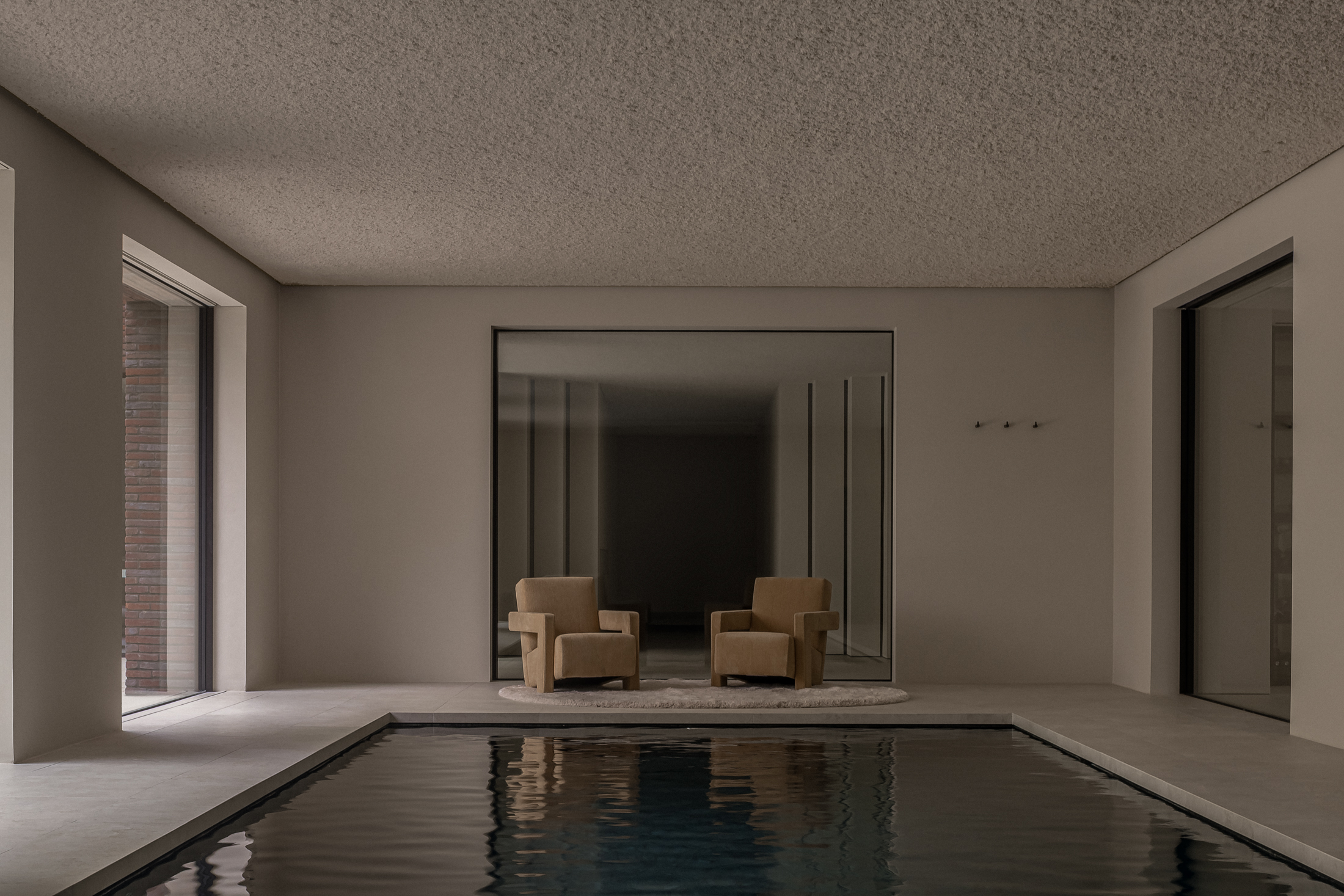
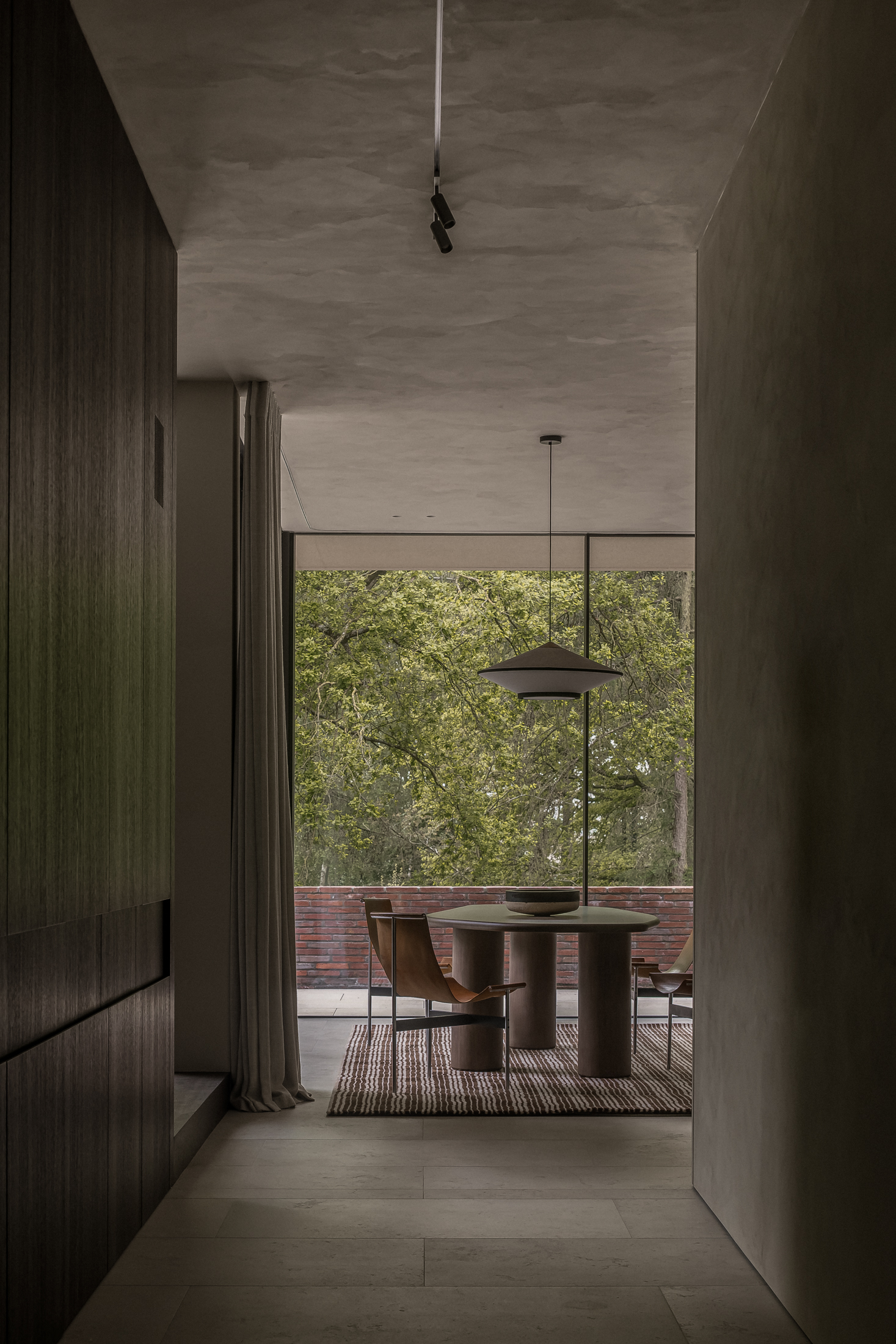

The pond, once modest, has been extended to mirror the lines of the home. A submerged pool at basement level aligns with its waterline, drawing out horizontal sightlines and dissolving the boundary between built and natural. Water, here, becomes an architectural tool.
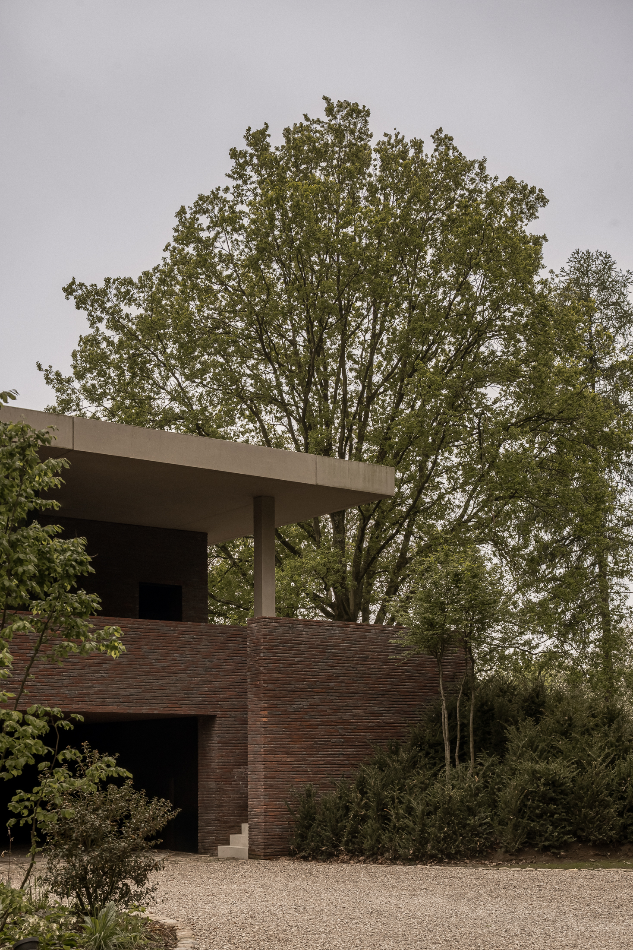
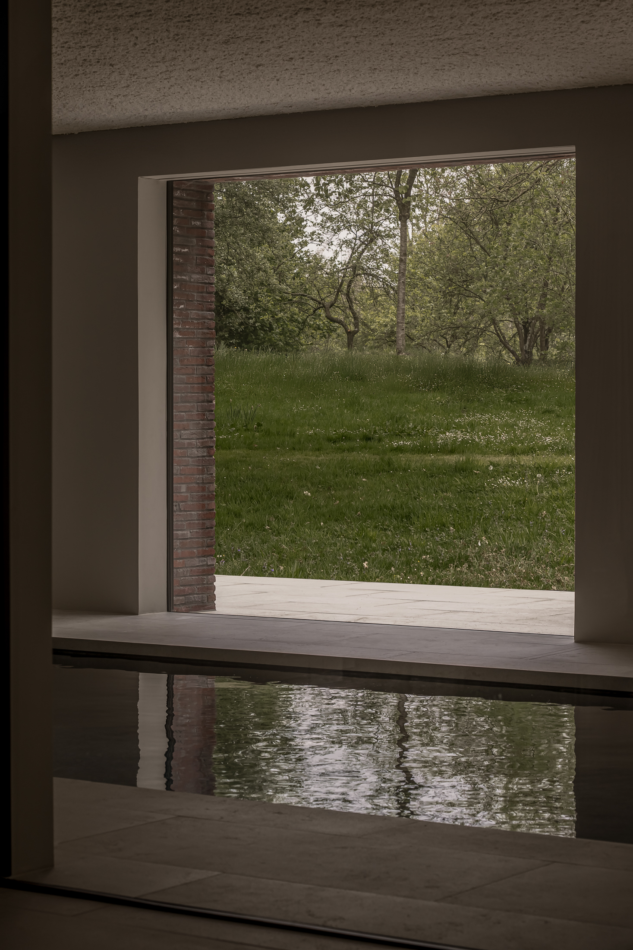
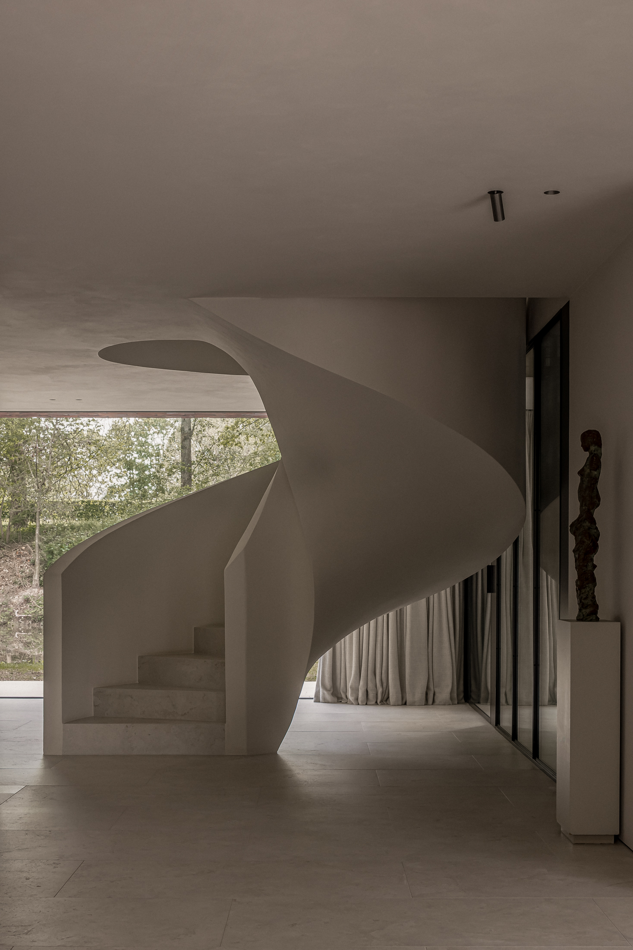

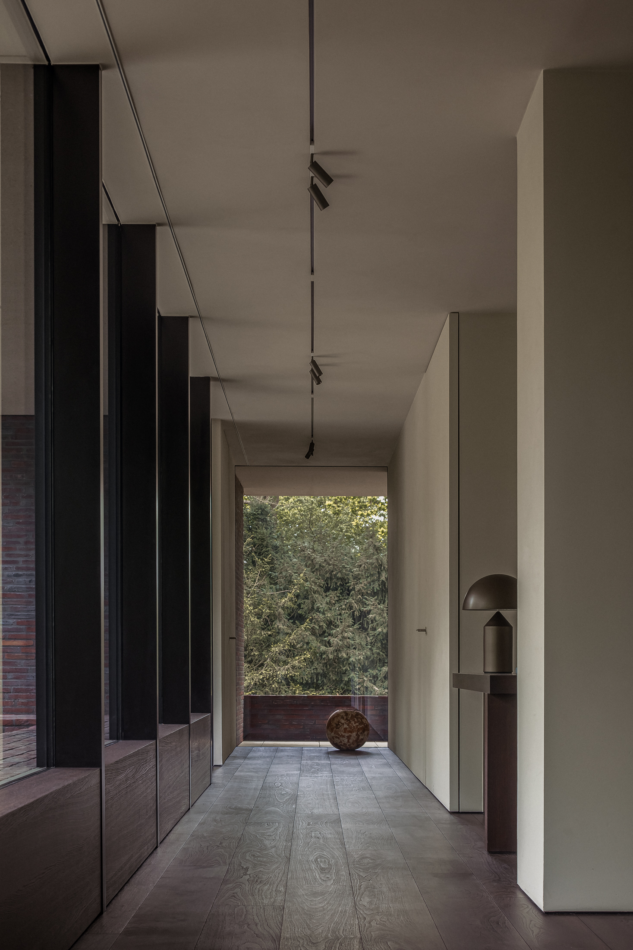
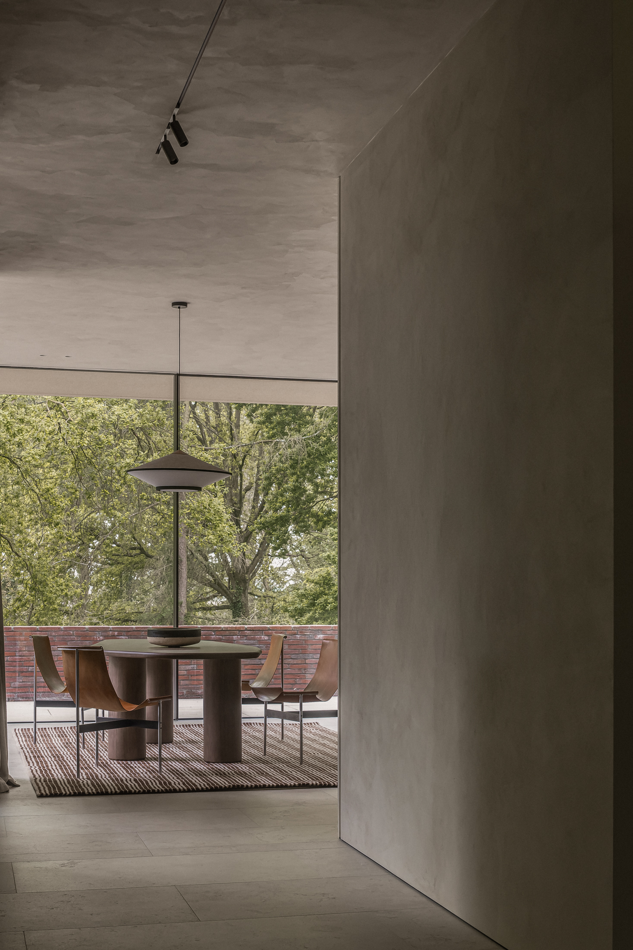
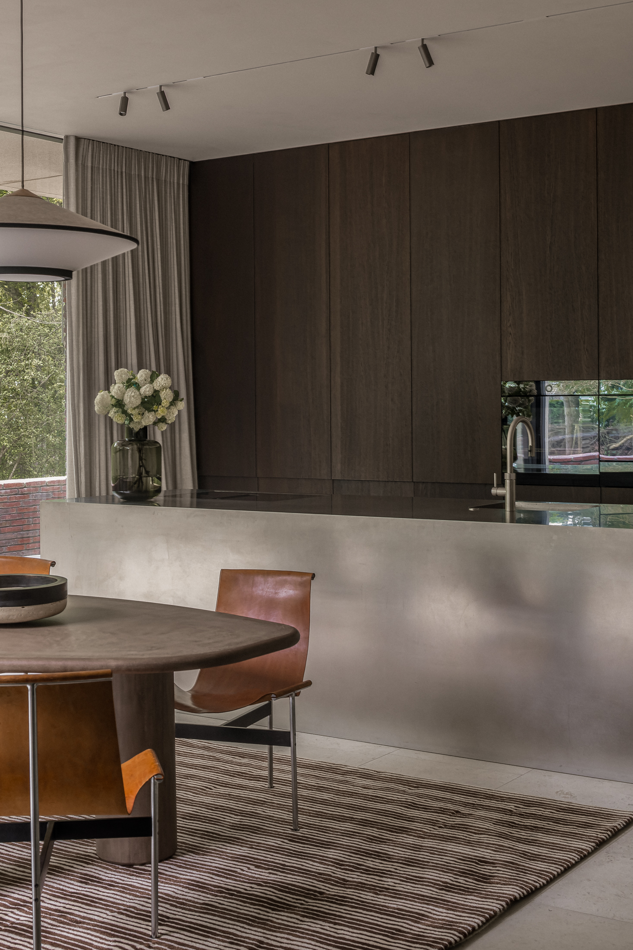
material restraint
A deliberate palette defines the structure: brown-grey brick tones that echo nearby conifers and rough acid-washed concrete that catches the light. Nothing calls attention to itself, everything supports the composition. De Burbure uses contrast and cohesion in equal measure.
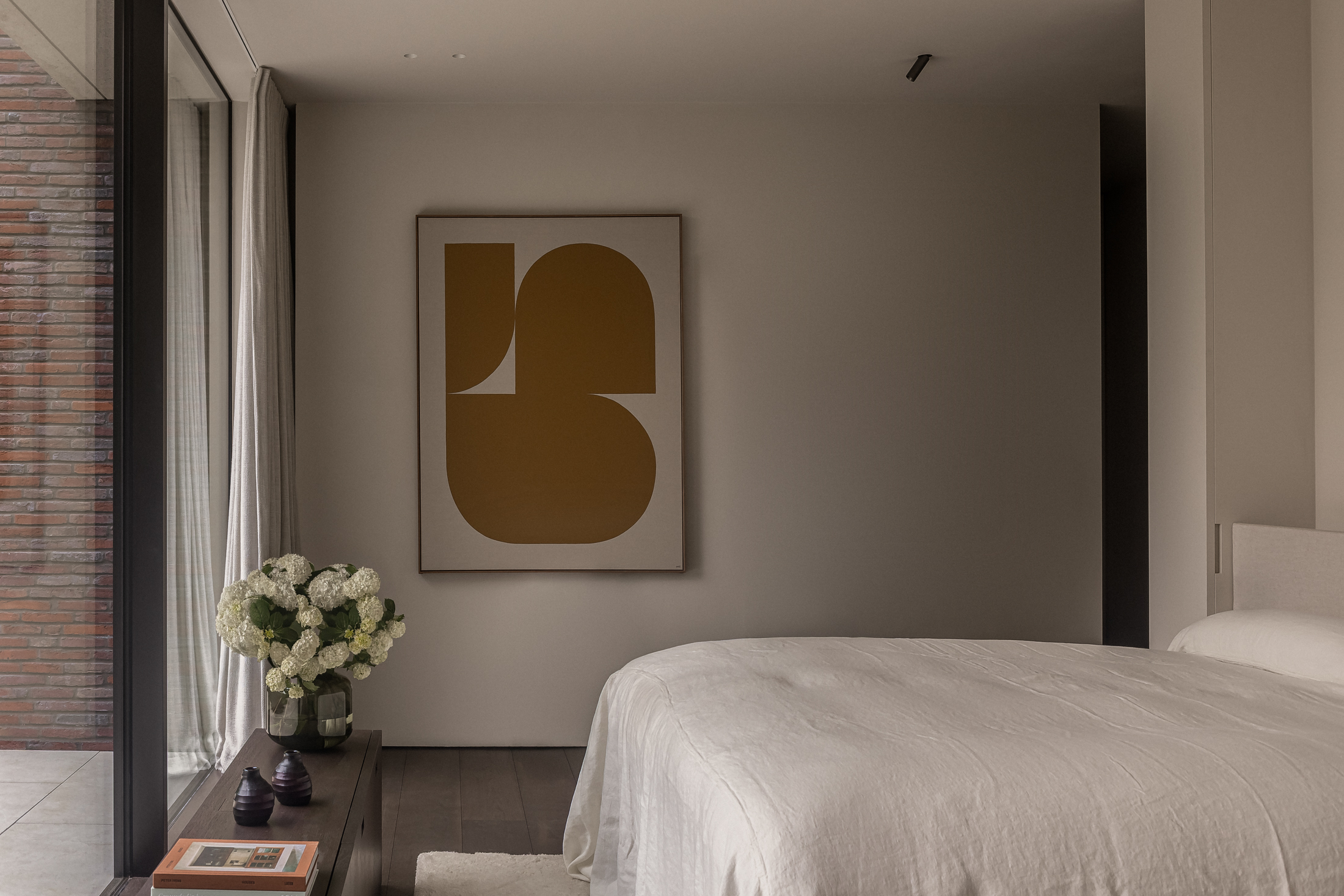
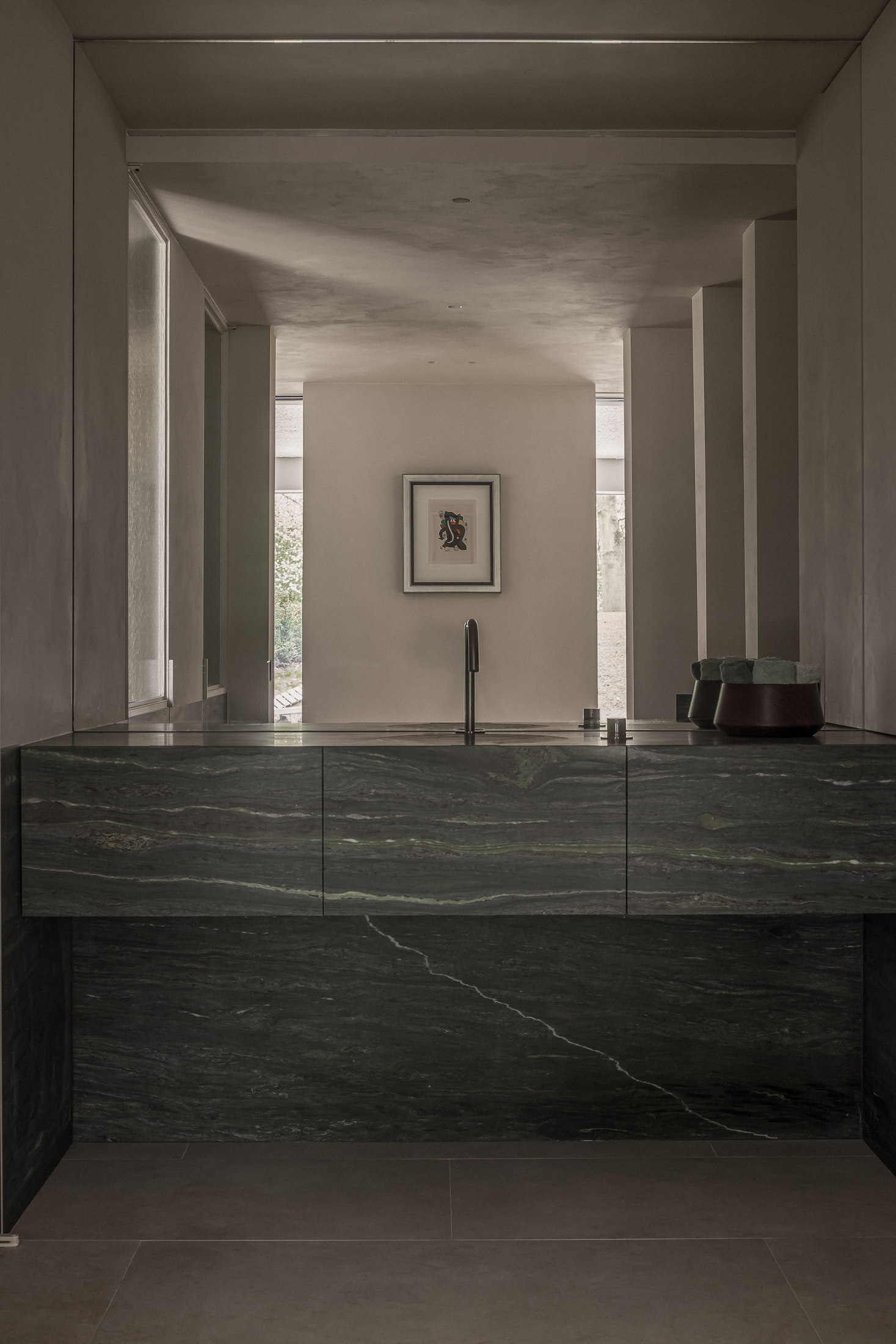
living with perspective
Inside, clarity reigns. An open plan maximises outlook, but also allows moments of pause: a window seat here, a sheltered sitting room there. Spaces are drawn with precision, never over-defined. The architecture adapts to the inhabitant, not the other way around.
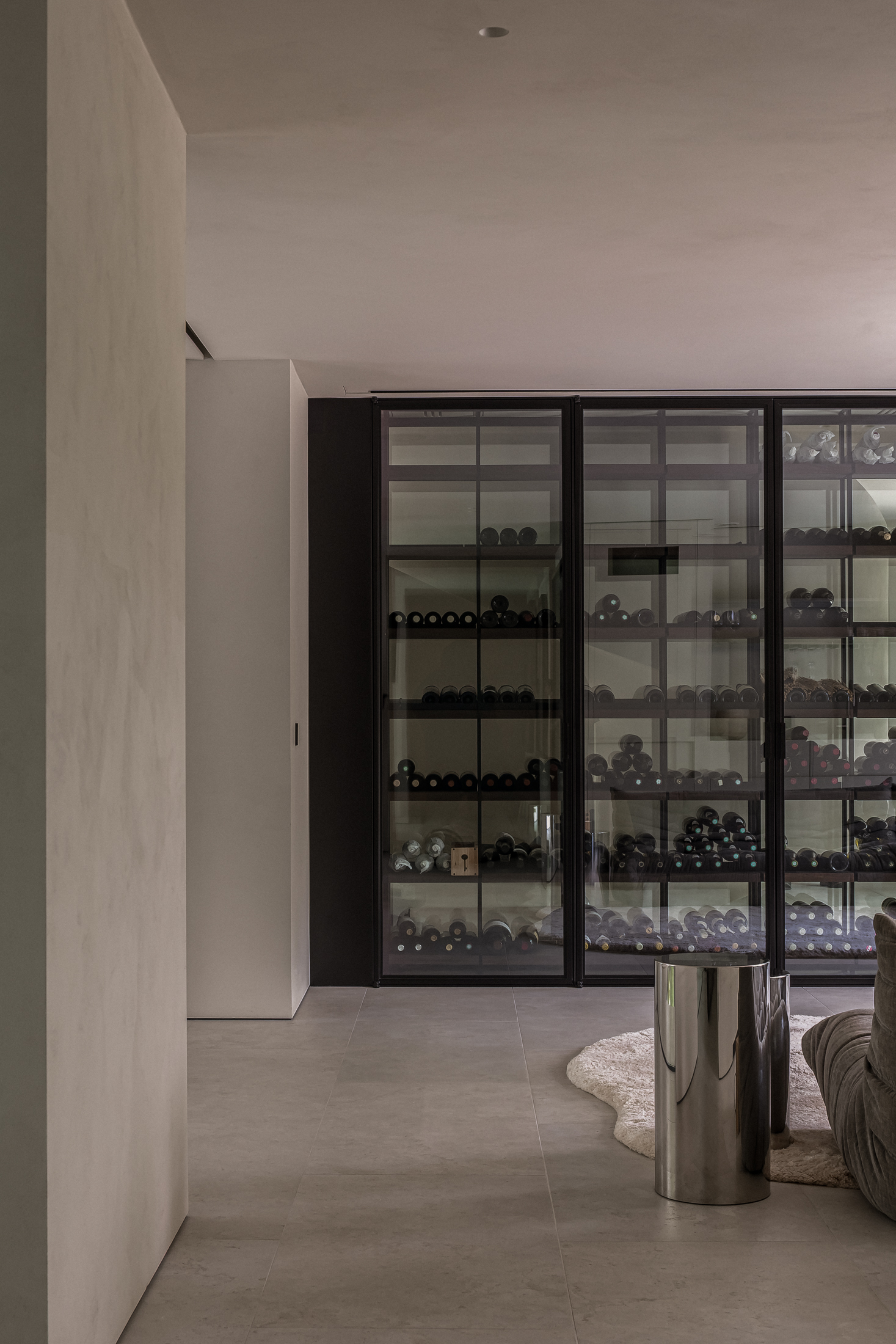
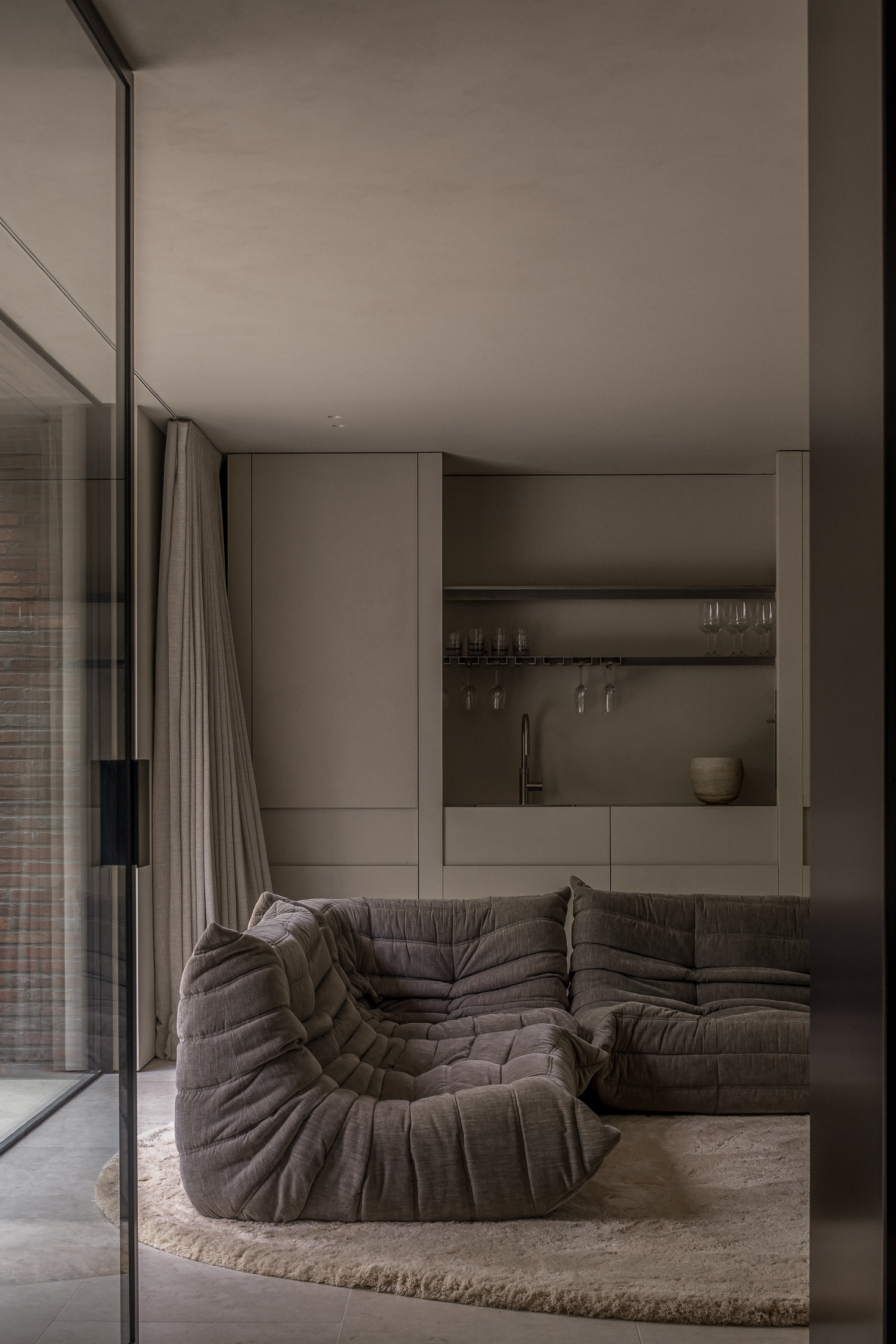
featured products
All productsalso read
All posts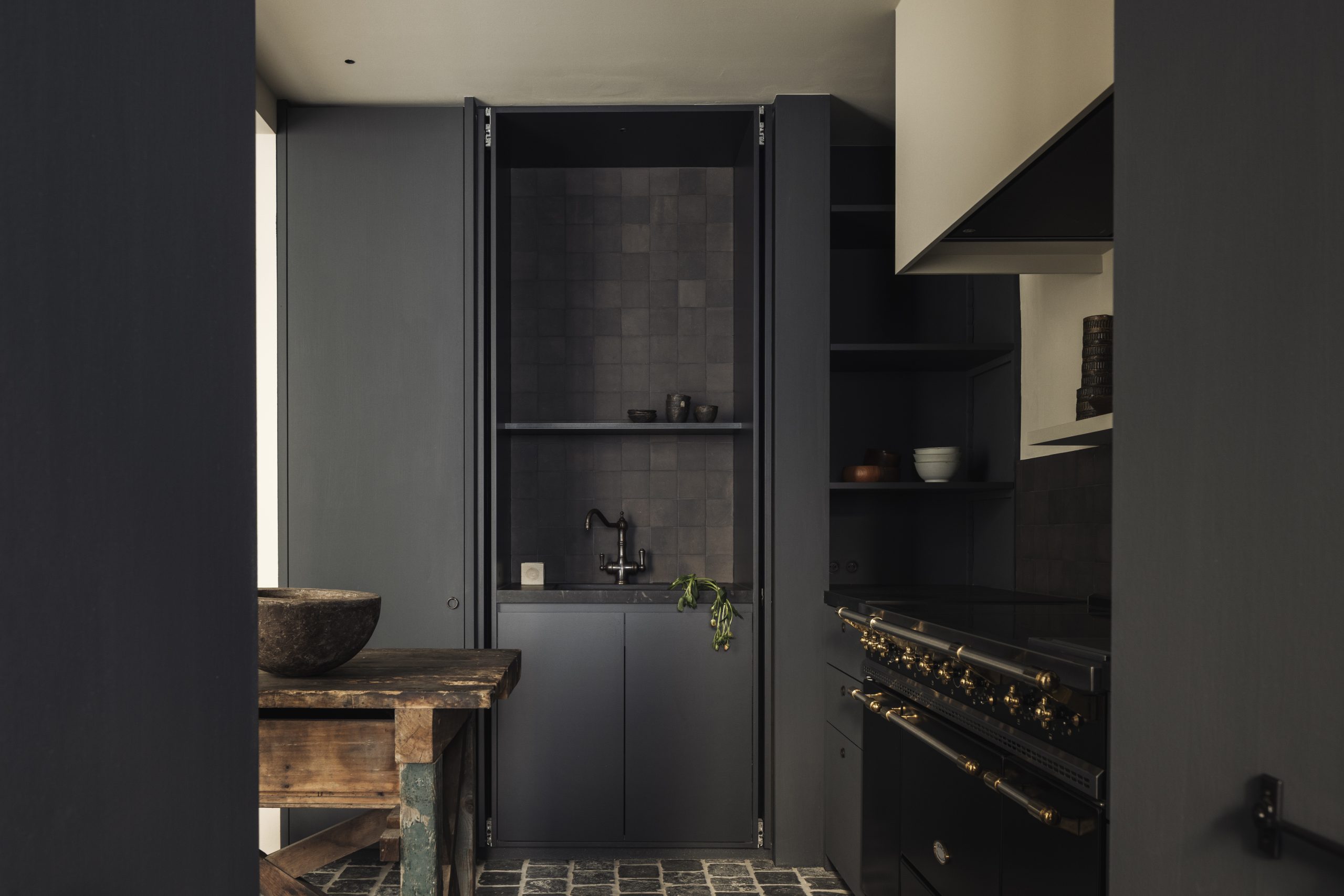
Project museum by Vesper Projects
View post